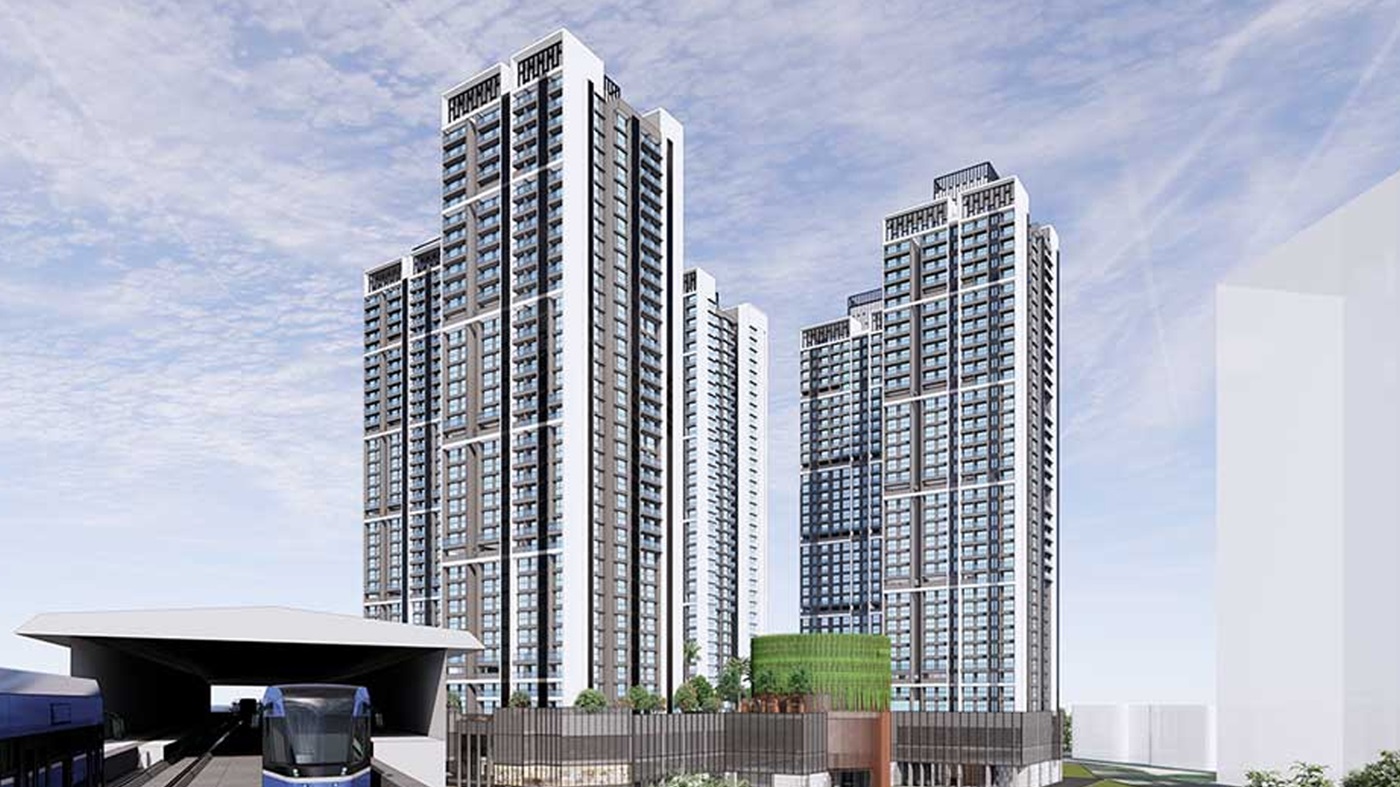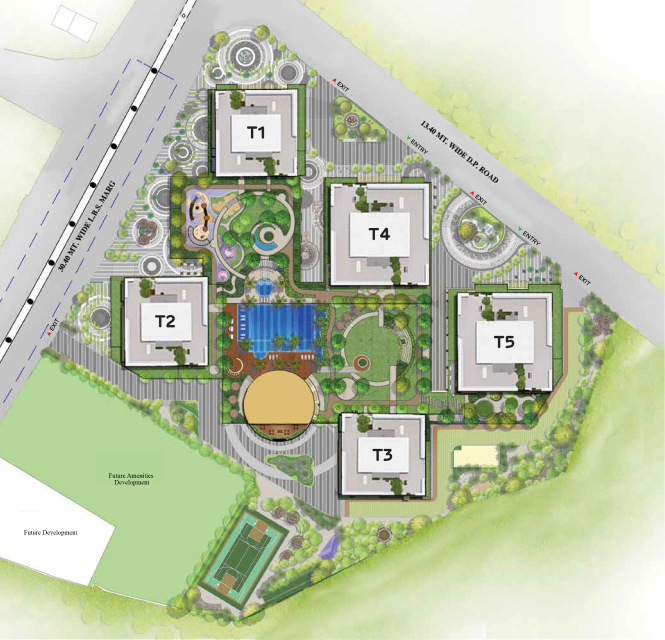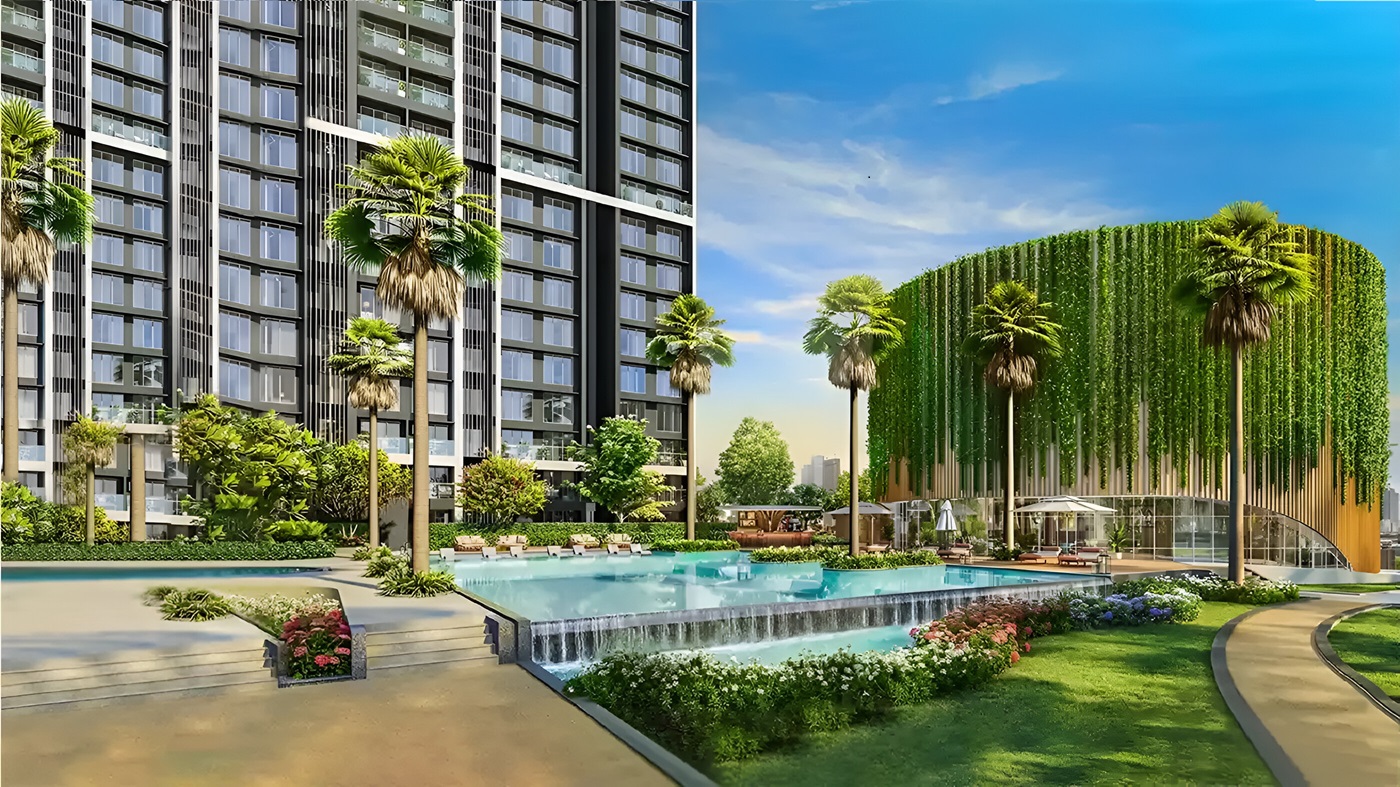Adani Reality Presents
Adani Airica
At LBS Road, Kanjurmarg West, Mumbai
| Land Parcel : | 9 Acres |
| Tower : | 5 |
| Total Floors : | G+3P+34 |
| Total Units : | 226 |
| Possession : | Dec 2027 |
◆ Premium Apartments facing Vihar Lake
◆ Limited 1 BHK & Jodi Option Available
Offering Spacious 2 , 3 & 3.5 BHK Deck Apartments
Start At
Pre-Register here for Best Offers
About Adani Airica
Discover Adani Airica, an exceptional residential enclave spanning 10 acres in the vibrant locale of LBS Road, Kanjurmarg West, Mumbai. Designed by Adani Realty, this premium project redefines urban living with its luxurious 2 and 3 BHK - 3.5 BHK apartments. Home to five magnificent skyscrapers adorned with over 50 world-class amenities, Adani Airica promises residents a lifestyle of unparalleled opulence. Immerse yourself in a leisurely lifestyle with access to a state-of-the-art clubhouse, a glistening swimming pool, a fully-equipped gym, a tranquil yoga room, a lively children's play area, a comforting senior citizen area, a picturesque outdoor jogging track, and a vast party lawn. Conveniently situated off the Eastern Express Highway, Adani Airica offers effortless connectivity to BKC, Powai, Chembur, Ghatkopar, and other key commercial hubs. Nestled amid schools, restaurants, healthcare facilities, and entertainment options, Adani Airica strikes the perfect balance between luxury, comfort, and convenience. Experience a new standard of urban living where meticulous planning meets a seamless blend of sophistication and connectivity.

Adani Airica - Highlights
9 Acre Freehold Project
5 Towers of 37 Floors
Premium luxury 1 ,2, 3 & Jodi 4 BHK Homes
Clubhouse and 30+ lifestyle amenities
Excellent Location LBS Road, LBS Road, Kanjurmarg West
Grand retail with all facilities, shopping & amenities
Floor Plan & Pricing
Request Complete Price
| Type | Area | Price (Onwards*) |
| 2 BHK | 738 Sq.ft | ₹ 1.67 Cr* Onwards |
| 3 BHK - 3.5 BHK | 1180 - 1550 Sq.Ft. | ₹ 2.69 - 3.99 Cr* Onwards |

1 BHK
1 BHK
500 - 536 Sq.Ft
 ₹ 1.24 Cr* Onwards
₹ 1.24 Cr* Onwards

2BHK
2BHK
738 Sq.ft
 ₹ 1.67 Cr* Onwards
₹ 1.67 Cr* Onwards

2 BHK
2 BHK
826 - 888 Sq.ft
 ₹ 1.86 Cr* Onwards
₹ 1.86 Cr* Onwards

3 BHK - 3.5 BHK
3 BHK - 3.5 BHK
1180 - 1550 Sq.Ft.
 ₹ 2.69 - 3.99 Cr* Onwards
₹ 2.69 - 3.99 Cr* Onwards

2BHK (OPULENT)
2BHK (OPULENT)
826 Sq.Ft.
 ₹ 1.67 Cr* Onwards
₹ 1.67 Cr* Onwards

3BHK (GRAND)
3BHK (GRAND)
1105 / 1248 Sq.Ft.
 ₹ 2.53 Cr* Onwards
₹ 2.53 Cr* Onwards

Luxurious Amenities

Advanced Security

Banquet Hall

Grand Clubhouse

Gym

Indoor Games

Jogging Track

Kids Play Area

Multiplay Court
Adani Airica Location Advantage
- Poddar International School Powai: 18 min
- G S Shetty International School: 10 min
- JBCN International School, Mulund: 20 min
- Orchid International School Vikhroli: 15 min
- St Xavier’s High School & Junior College: 2 min
- Neptune Magnet Mall: Walking dist.
- Powai Plaza: 15 min
- R City Mall Ghatkopar: 20 min
- R Mall Mulund: 22 min
- Fortis Hospital: 15 min
- Dr L H Hiranandani Hospital: 16 min
- Gaurav Maternity & Ortho Surgical Hospital: 5 min
- Eastern Express Highway - 1 min
- Upcoming Pant Nagar Metro Station - 2 mins
- Jain Derasar - 5 mins
- Eastern Freeway - 8 mins
- Vashi - 15 mins
- BKC - 20 mins
- Powai - 20 mins
- Airport - 25 mins
- Western Express Highway - 30 min
- Bhandup Station: 5 min
- Kanjurmarg Station: 8 min
- Metro Station: 0 mins

Project Gallery



















Schedule a Site Visit






